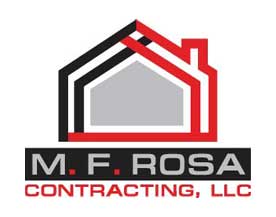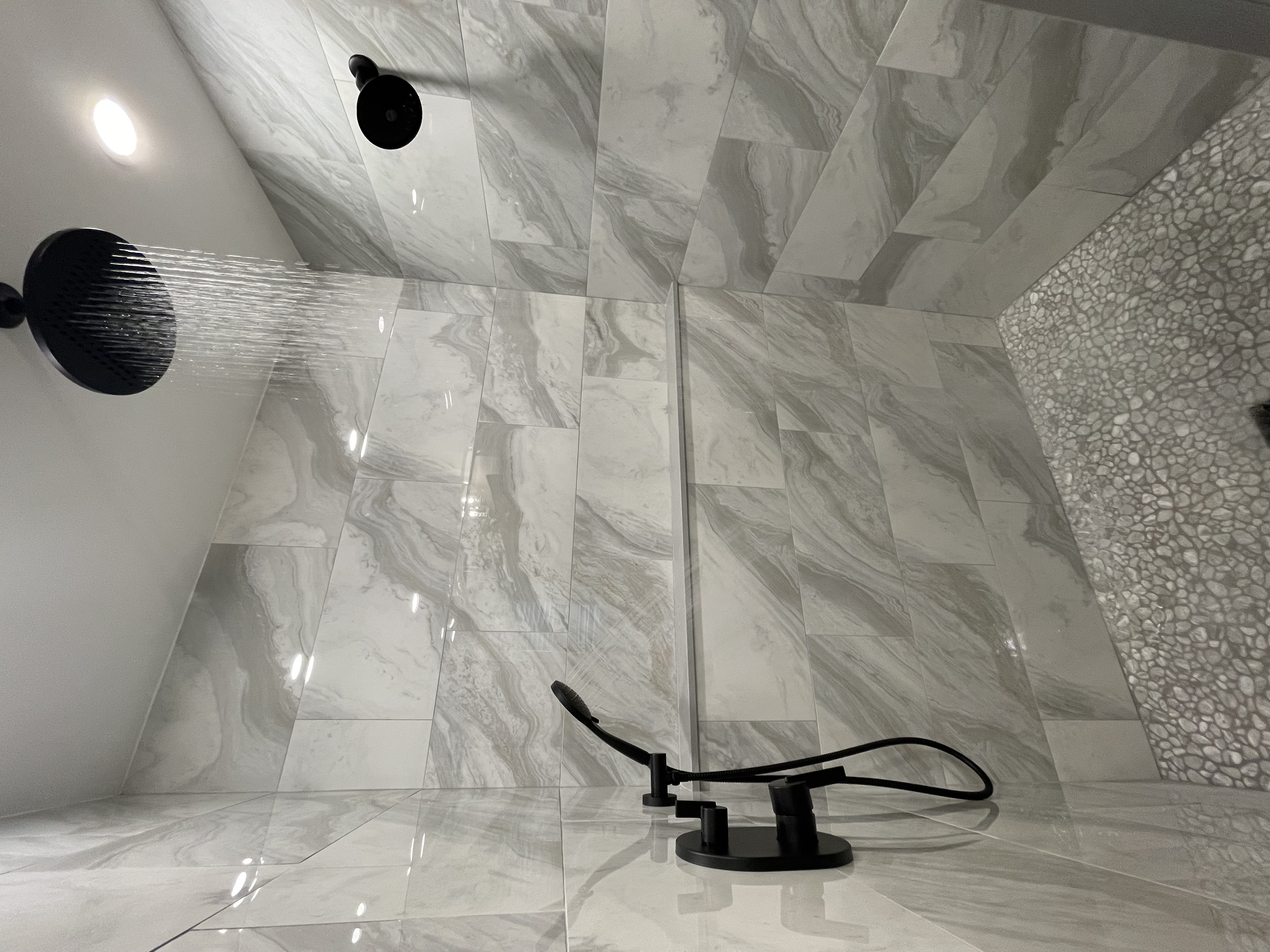Designed a new Master Suite where the homeowners want a tranquil and relaxing space for themselves. This included a Master Bathroom remodel, a Master Bedroom Remodel and a New Built Master Closet. To create this new space we moved the location location of master closet to different side of the bedroom doubling the new closet space. A pocket door was added giving the clients additional space needed for their new Master Suite.
A re-designed Master Bathroom was created by utilizing the old closet space tripling the size of the new bathroom. This created a master spa retreat for the new space. A spacious 42x60 custom tile walk in shower was then built, utilizing a Schultzer Shower System, a custom glass shower doors were added for that open feeling. A multi function shower head, rain shower and hand held shower wand in matte black was incorporated in the design, giving the bathroom a modern farmhouse style. To create storage space for the couple a custom 36 inch vanity with a matching 18 inch linen closet.
The Master Bedroom space flows with the new design, adding a 72x18 New Construction Transom Window which added more light and warmth to the space. --
A re-designed Master Bathroom was created by utilizing the old closet space tripling the size of the new bathroom. This created a master spa retreat for the new space. A spacious 42x60 custom tile walk in shower was then built, utilizing a Schultzer Shower System, a custom glass shower doors were added for that open feeling. A multi function shower head, rain shower and hand held shower wand in matte black was incorporated in the design, giving the bathroom a modern farmhouse style. To create storage space for the couple a custom 36 inch vanity with a matching 18 inch linen closet.
The Master Bedroom space flows with the new design, adding a 72x18 New Construction Transom Window which added more light and warmth to the space. --

.jpg)
.jpg)
.jpg)
.jpg)
.jpeg)
.jpg)
 (1).jpg)
 (1).jpeg)
